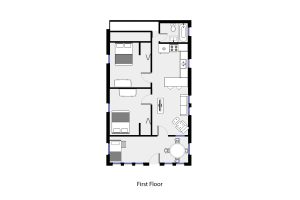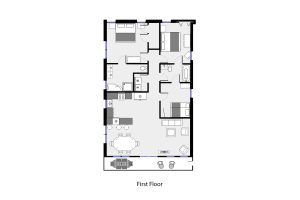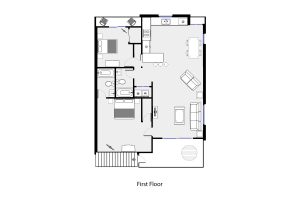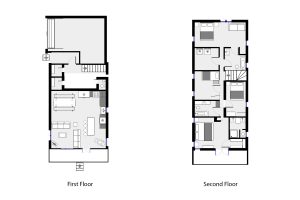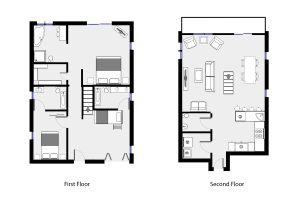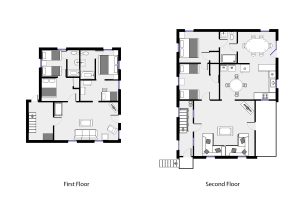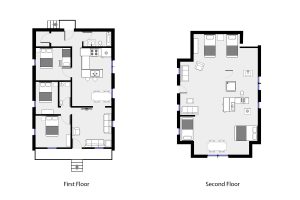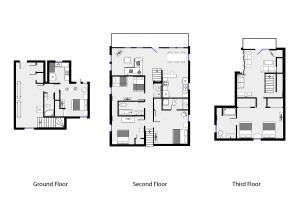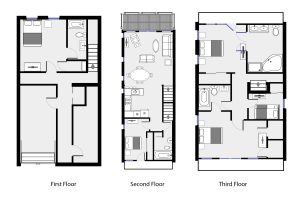Floor Plans

Boost your vacation rental bookings with a custom floor plan
Allow our Fly4Pix floor plan service to become the blueprint of your rental properties. Often times vacation rentals have to accommodate multiple families. For this reason, many choose their vacation accommodations based upon the floor plan and layout. Our custom floor plans show the number of bedrooms, bathrooms and general layout of the space as well as furniture to show bed size and layout of interior rooms. This helps renters plan in advance for accommodations for the entire family.
What is included with a custom Floor Plan:
- Ability to embed it into your website with the option of including a printable or downloadable PDF floor plan.
- Mobile device compatibility for your smart phone or tablet. We also design tabbed tours that are perfect for mobile devices with a smaller screen size.
- Social media friendly and shareable.
- Reporting features that allow you to track who is visiting your website, and from where. We are also able to set up automatic weekly or monthly reports that will be emailed directly to you.

